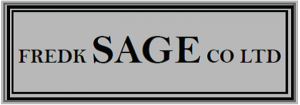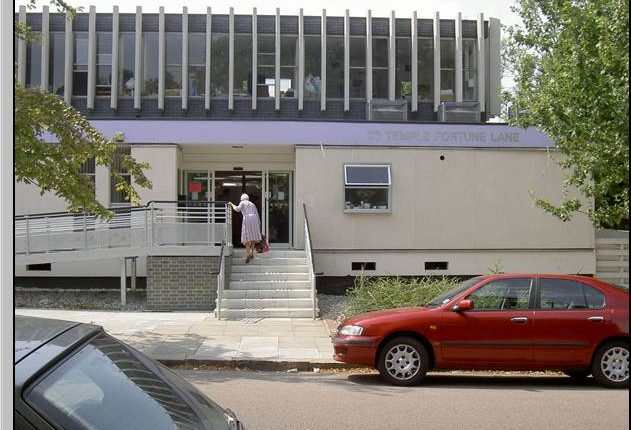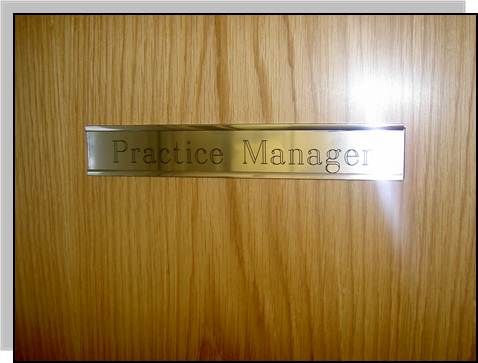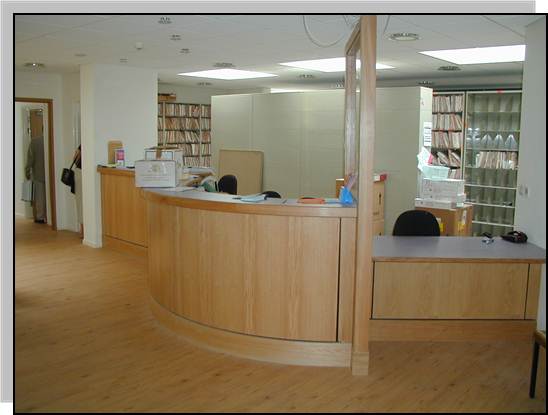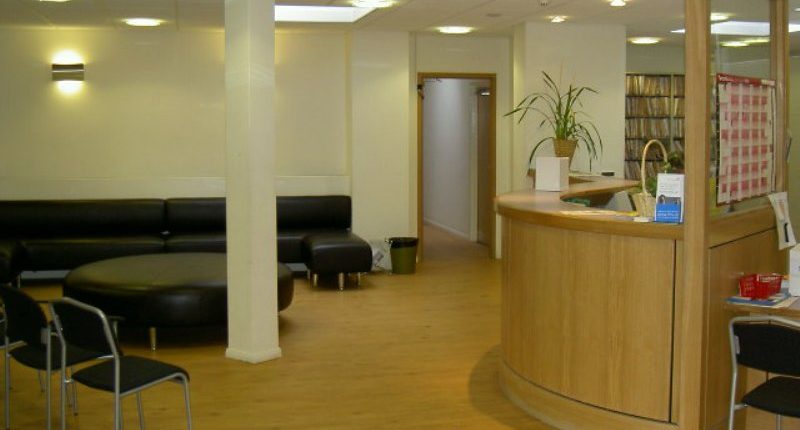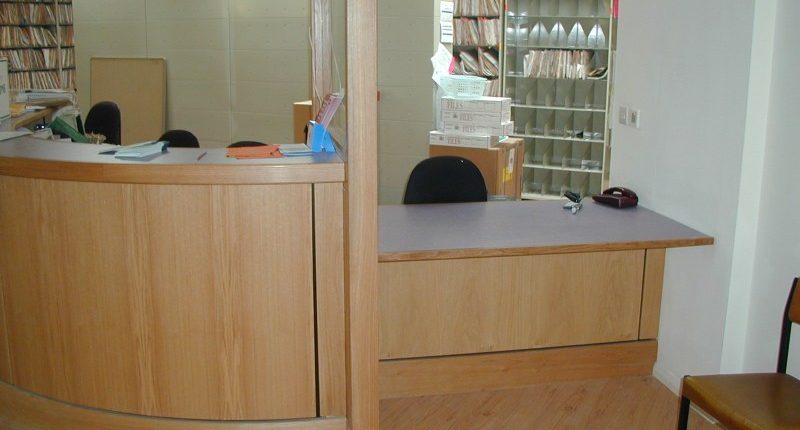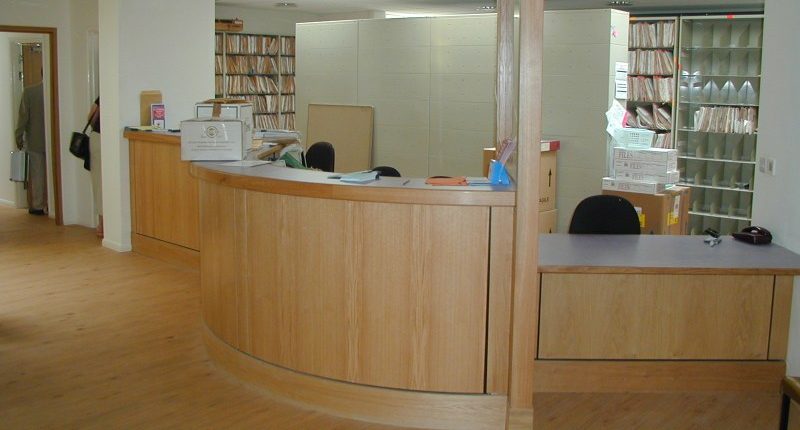Temple Fortune Health Centre
Medical Center Refurbishment
This was a phased programme to accommodate the works, which consisted of a Waiting Area including a reception desk with records area, consulting rooms, corridors, store rooms, toilets and a main entrance with an external structural steel ramp for DDA access. The scope of the works included the erection of temporary hoardings, demolition/strip out, new mechanical, electrical, and plumbing services, new partitions, ceilings, doors, frames, sanitary ware, floor finishes and decorations.
Contract Value: £ 0.5 Million
Client
Client
Temple Fortune
Health Center
Architects
Architects
Farrow Silverton
6 Hale Lane
Mill Hill
London
NW7 3NX
