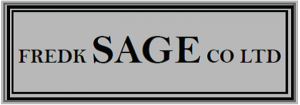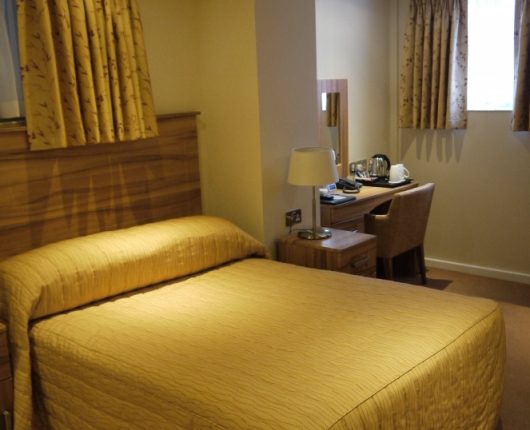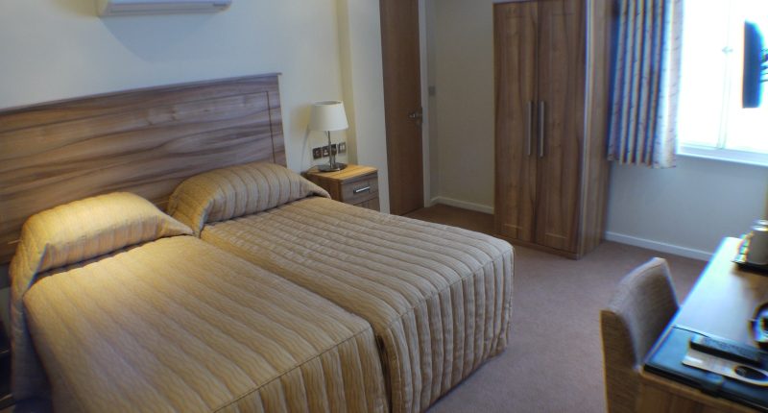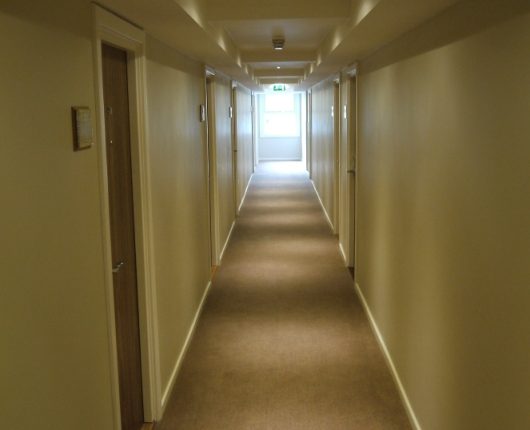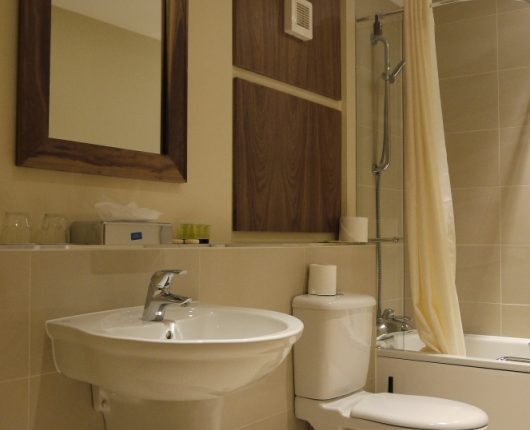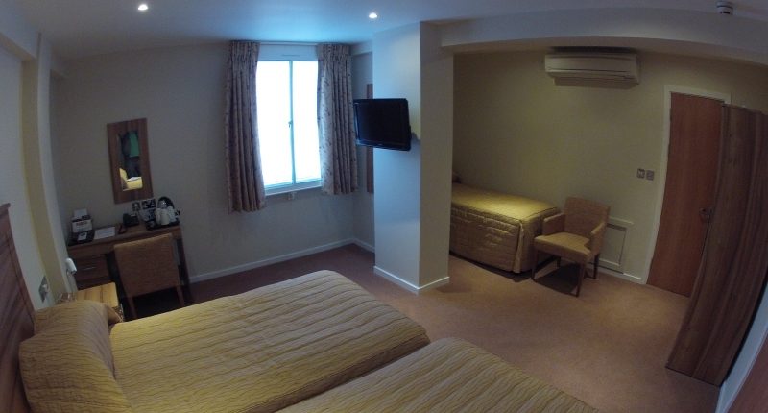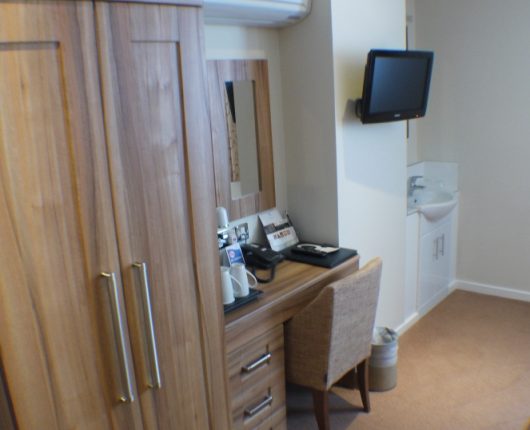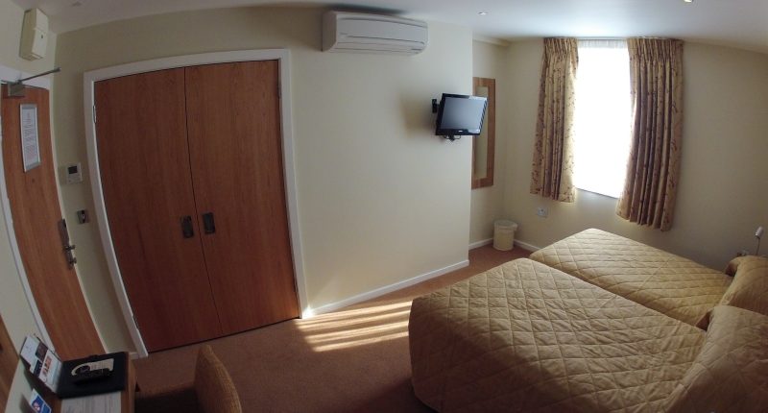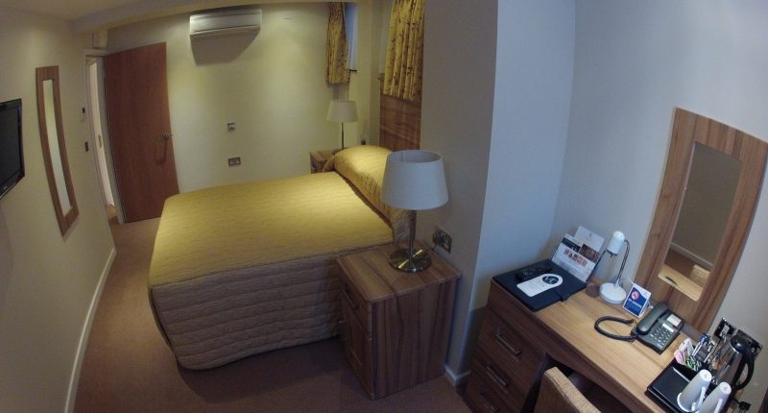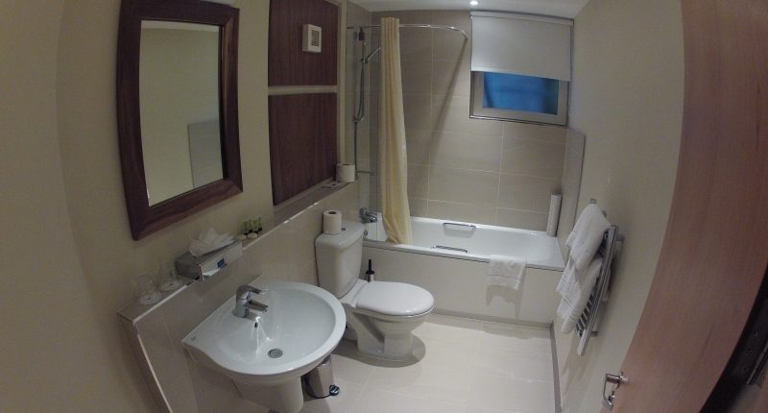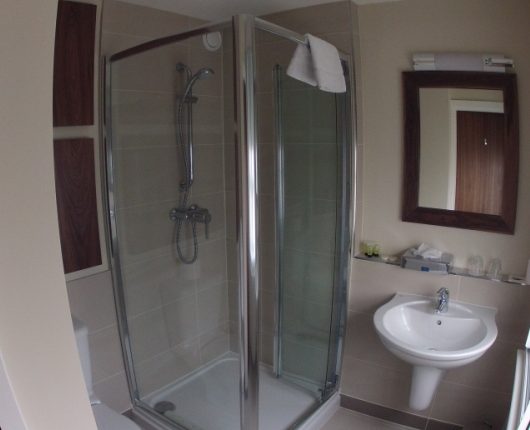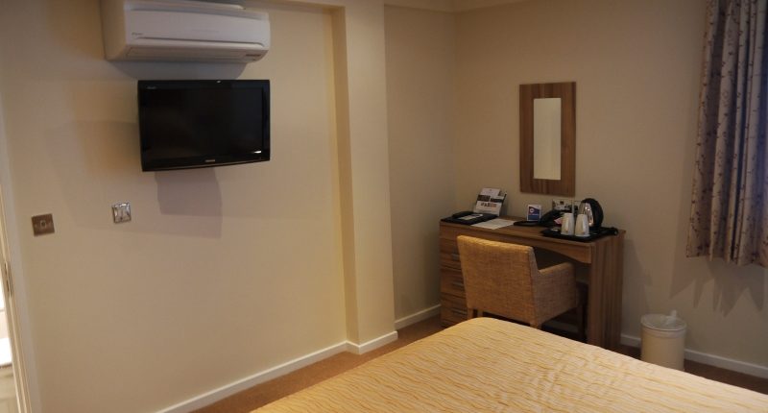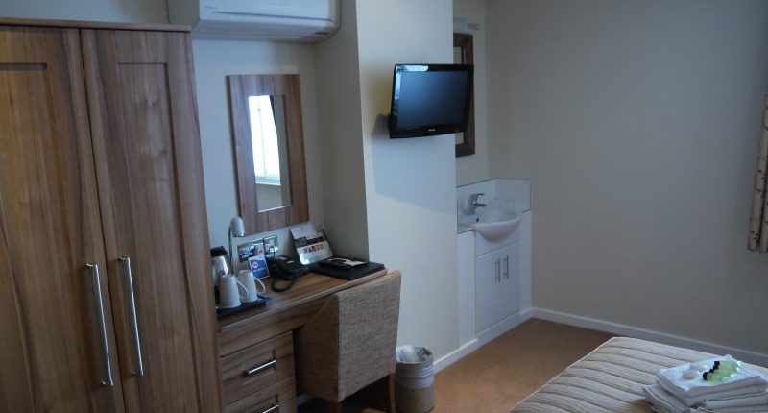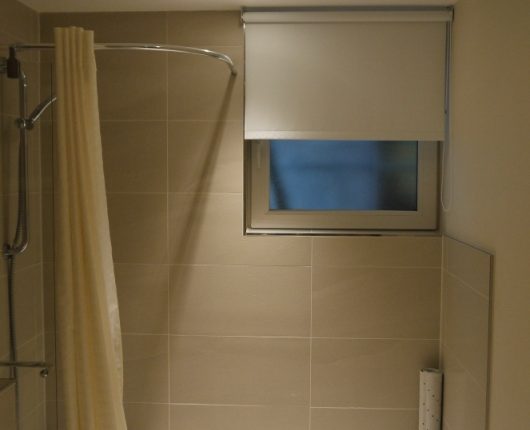Victory Services Club
This project included bedroom refurbishments of floors 2, 3 and 4, in the Centenary wing of the club, as well as works to all the windows on the rear of this wing and refurbishment of common areas. The rooms had new AC supplies, electrics and plumbing to the attached en-suite bathrooms. New MF ceilings were installed throughout including the formation of a coffered ceiling within the common areas. In the communal bathroom and one of the smaller rooms on each floor, pre formed bathroom pods were installed. New double glazed windows were installed to all the rooms on the rear of this wing from the 8th floor down to ground, while the front rooms on floors 2, 3 and 4 were fitted with secondary glazing. The common staircase in the Centenary wing was re-decorated and the existing terrazzo flooring repaired and cleaned.
